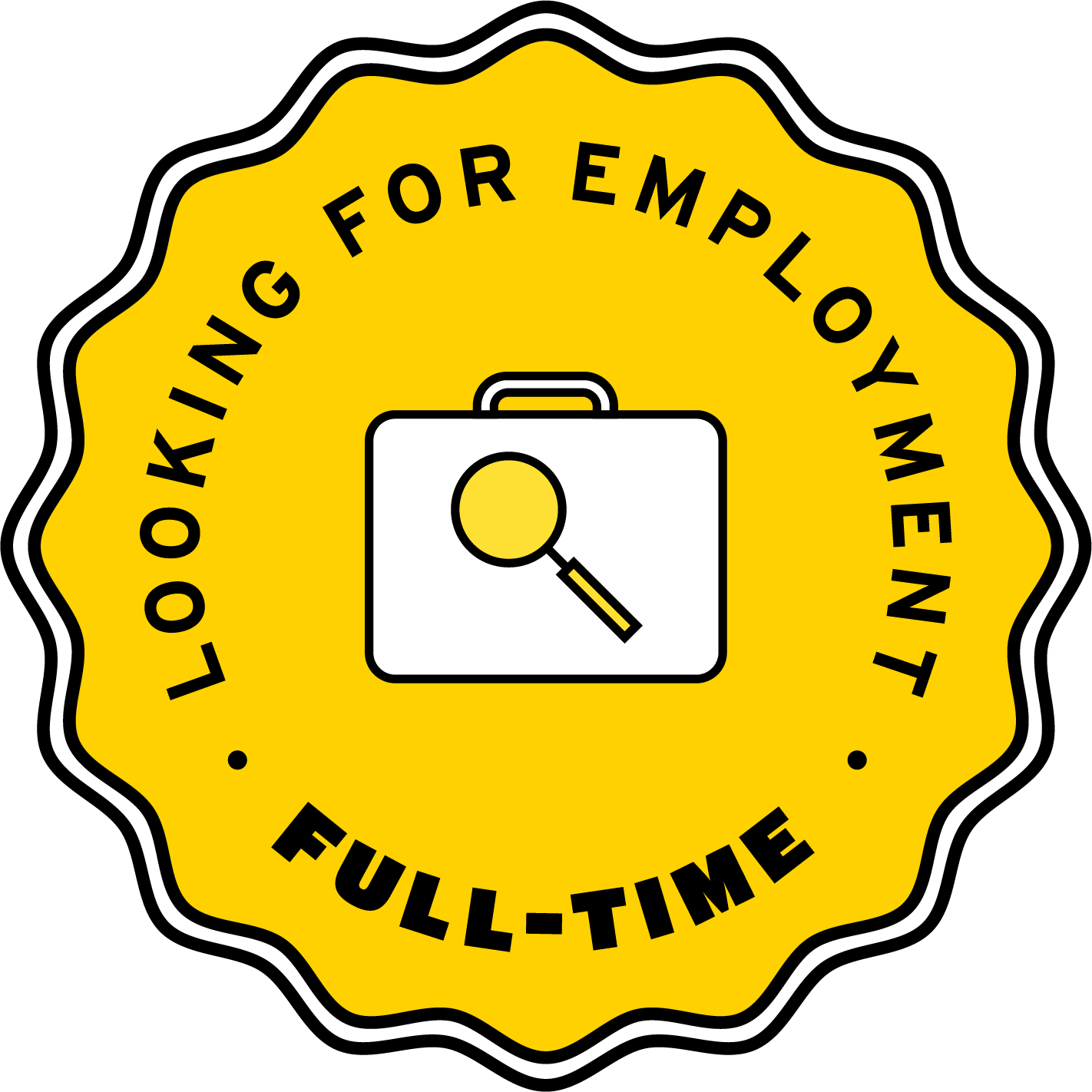
Bronco 2040
Bronco 2040

In this sponsored studio, Ford asks students to redefine the Bronco and the Bronco brand for the year 2040. Bronco embodies the spirit of self-discovery, guiding us to seek the unknown and creating new paths for generations to explore and experience in the natural world. With the world constantly evolving, and becoming more aware and connected, especially to nature, we will need to advance societal progression through sustainability and efficiency. How can Bronco lead this societal movement and inspire future dreamers to explore and create a positive impact in our ever-expanding universe, expanding be- yond physical products only, but ecosystems, digital tools and services, and communities. What is the concept of Bronco for the future? What is Bronco + ? This was a group project. Made up of two spatial Interior Designers, one Transportation Exterior Designer, and one Transportation Interior Designer. My work only is displayed. Our group created a Lodge Experience The Lodge is a comfortable and dynamic place to experience the Ford 2040 Bronco. The goal of this Lodge is to work around nature and not disrupt its surroundings; with that, the Lodges will work around any trees, hills, or cliffs and use them to benefit the experience at the Lodge. In the Lodge, there will be a historical view of the Bronco brand and the given trail location, in this case, Lake Eleanor, Yosemite National Park. A cafe and general store will be available for any needs, including merchandise. The Lodge will lead out to a large deck overlooking a gorgeous view of the location. Connected to the Lodge, through a view of the garden, will be an Activity Lodge that will host equipment to better one’s experience on and off the site. And, of course, underneath is the garage that is available to help transform the Bronco into a dirt bike through the help of an assembly line. Finally, the Lodge will produce clean energy and host the newest technology, such as AI and VR experiences.


























